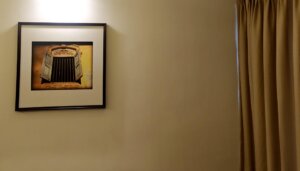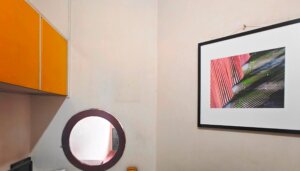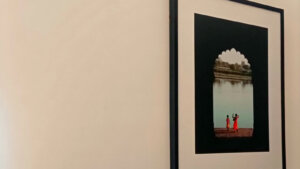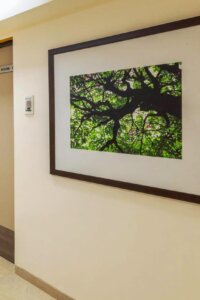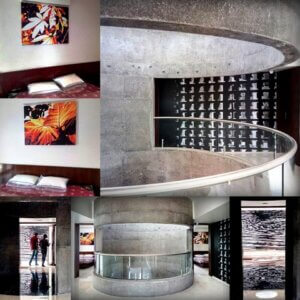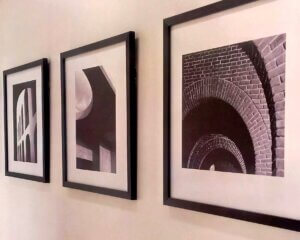Dr. Godbole Home
Designer : Ar Kuldeep Chaware
Visual Art Design by Samruddha Mogal Visual Arts Consultancy
Dr. Godbole Home, located in Ushakiran Housing Society, off Trimbak Road in Nashik, is designed by Chaware & Associates, led by Architect Kuldeep Chaware. The visual art curated for this home enriches the Entrance Lobby and Central Staircase, thoughtfully blending themes of heritage, nature, and architecture to elevate the spatial experience.
At the entrance, a sepia-toned nature frame and a composition of architectural arches command attention. These artworks not only enhance the aesthetic value of the space but also subtly increase the perceived depth of the entrance. The arches, in particular, guide the viewer’s gaze forward, providing a sense of direction and movement as one enters the home.
The staircase wall, at the mid-landing level, features a striking composition inspired by tropical architecture. Strategically placed, this artwork aligns with the natural pause in movement and gaze, offering a soothing visual experience and an element of surprise. The verticality of the staircase is enhanced by this insertion, making the climb both visually and emotionally engaging.
This project demonstrates how visual art, when placed with intent, can reshape transitional spaces — turning lobbies and staircases into areas of quiet reflection and subtle storytelling. The thoughtful integration of heritage and nature motifs lends the home a unique character while maintaining an atmosphere of calm elegance.

