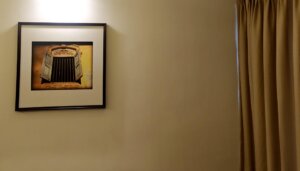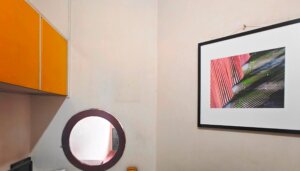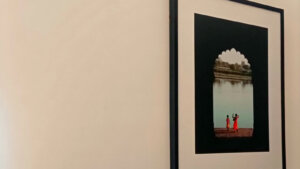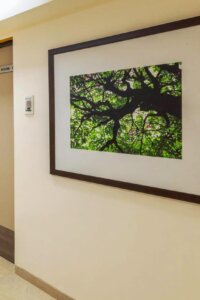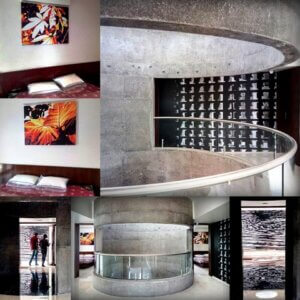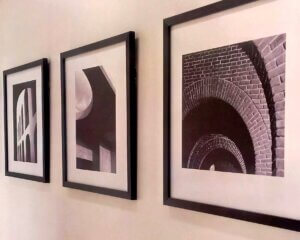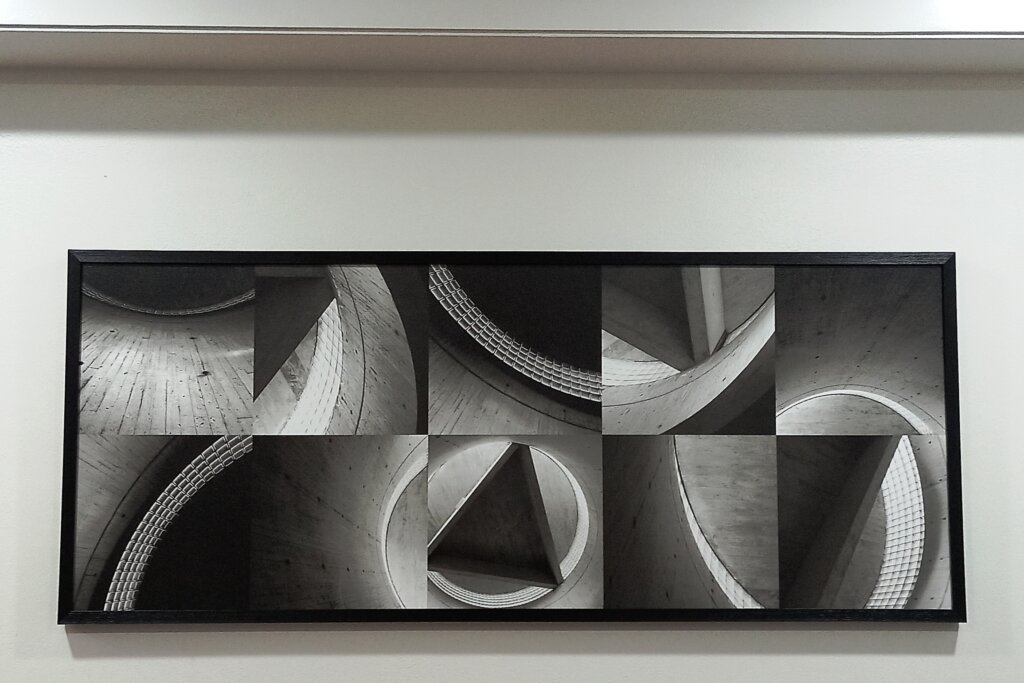
Joshi Wavikar Builder’s Office
Designer : Rupali Jaykhedkar.
Visual Art Design by Samruddha Mogal Visual Arts Consultancy
Joshi Wavikar Builder’s Office, located in S.T. Colony on Gangapur Road in Nashik, has been thoughtfully designed by Architect & Interior Designer Rupali Jaykhedkar. The focal point of the reception and waiting area is a collection of striking, monochromatic photo collages, printed on canvas, that adds a unique artistic touch to the space.
These collages are curated with images inspired by the works of master architects, with a particular focus on their exploration of “silence and light.” The emphasis is placed on the interplay between light, shadows, and materials such as concrete and glass, creating a minimalistic yet dramatic visual effect. The carefully chosen compositions highlight architectural elegance, while the black-and-white palette enhances the contrasts of light and form.
By integrating these visually impactful canvases, the waiting area is transformed into more than just a functional space. It offers visitors a visually stimulating experience, introducing them to the subtle beauty of architectural photography. The theme resonates with both modern aesthetics and timeless design principles, offering a sophisticated ambiance that elevates the office environment.

